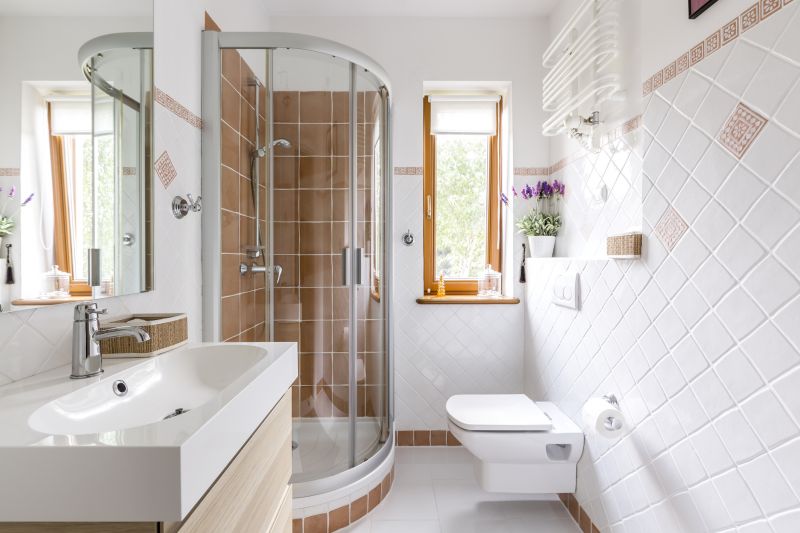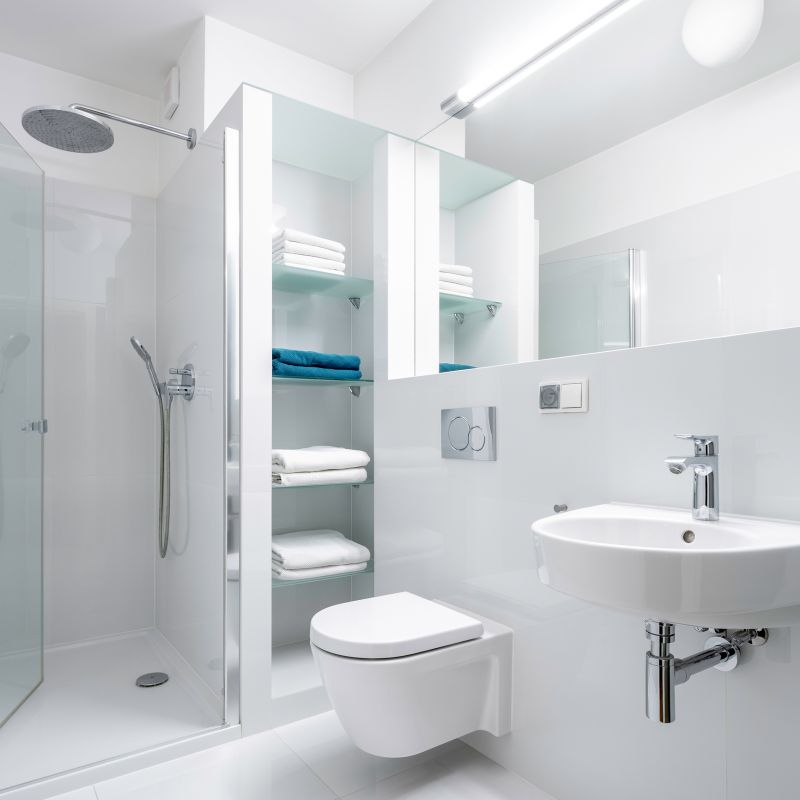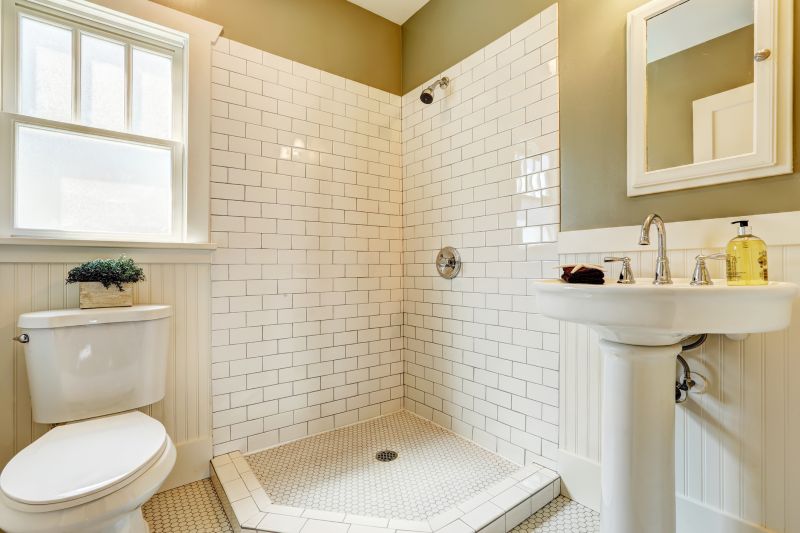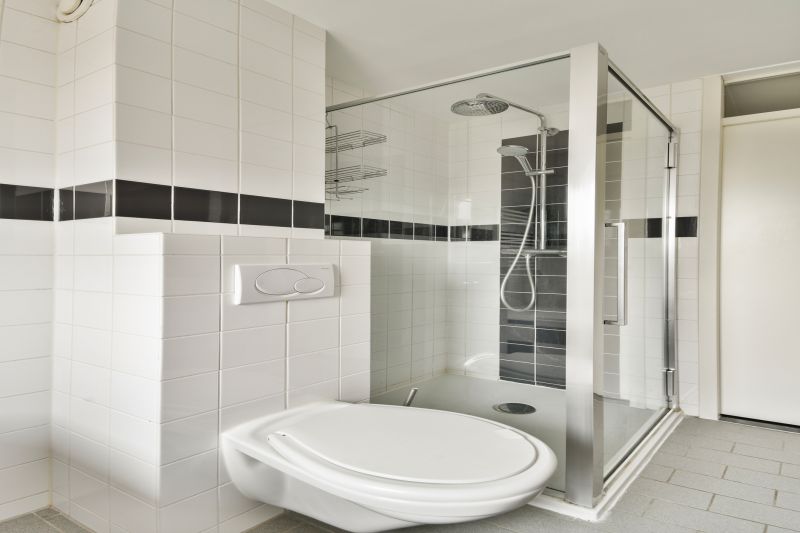Innovative Shower Layouts for Tiny Bathrooms
Designing a small bathroom shower requires careful planning to maximize space while maintaining functionality and style. With limited square footage, choosing the right layout can significantly impact comfort and usability. Common layouts include corner showers, walk-in designs, and shower-tub combos, each offering unique advantages suited to different spatial constraints. Efficient use of glass enclosures and minimalistic fixtures can create an open feel, making the space appear larger. Incorporating built-in shelves or niches optimizes storage without cluttering the area. Proper lighting, whether natural or artificial, enhances the perception of space and highlights design features.
Corner showers are ideal for small bathrooms, utilizing two walls to contain the shower space. They can be designed with sliding or pivot doors, saving space and providing easy access. Compact and efficient, corner layouts often incorporate glass enclosures to keep the area feeling open.
Walk-in showers offer a sleek, barrier-free approach that maximizes accessibility and space. They typically feature a single glass panel or open entrance, creating a seamless look. These layouts are perfect for small bathrooms aiming for a modern aesthetic.

A compact corner shower with glass doors maximizes space while providing a comfortable showering area.

A walk-in shower with a frameless glass enclosure enhances openness and simplifies cleaning.

A shower-tub combo utilizing a corner space offers versatility for small bathrooms.

A linear shower layout with a glass wall creates a streamlined appearance in narrow bathrooms.
Maximizing storage in small bathroom showers is essential to maintain a clutter-free environment. Built-in niches, corner shelves, and waterproof recessed shelves provide convenient spots for toiletries without encroaching on the shower space. Choosing fixtures with a minimalist design reduces visual clutter, while clear glass enclosures enhance the perception of openness. When space permits, adding a bench or seating area can improve comfort and functionality, especially for users with mobility needs. The selection of materials, such as large-format tiles and light colors, further contributes to a spacious feel.
Lighting plays a crucial role in small bathroom shower design. Incorporating layered lighting, such as recessed ceiling lights combined with wall-mounted fixtures, ensures the space is well-lit and inviting. Natural light, if available, can be optimized with frosted or textured glass to maintain privacy while brightening the area. Proper lighting not only enhances safety but also highlights the design elements, making the small space feel more open and welcoming.
Innovative ideas for small bathroom showers include the use of sliding glass doors to save space and the integration of waterproof TV or sound systems for added luxury. Color schemes matter; light shades like white, beige, or pastels reflect more light and make the room appear larger. Textured tiles or patterned floors can add visual interest without overwhelming the space. Smart fixtures, such as thermostatic valves and water-saving showerheads, improve efficiency while maintaining comfort. Thoughtful design choices can turn a modest bathroom into a functional and stylish retreat.
| Layout Type | Advantages |
|---|---|
| Corner Shower | Maximizes corner space, easy to install, versatile door options. |
| Walk-In Shower | Open design, accessible, enhances spacious feel. |
| Shower-Tub Combo | Combines bathing and showering, saves space. |
| Linear Shower | Ideal for narrow bathrooms, streamlined look. |
| Curved Shower Enclosure | Softens angles, adds style while saving space. |
| Recessed Shower | Built into wall cavity, minimizes footprint. |
| Pivot Door Shower | Flexible entry, space-efficient. |
| Glass Panel Shower | Simple, open appearance, easy to clean. |
In small bathroom designs, every detail counts. Selecting the right layout and features can transform a cramped space into a functional area that feels larger than its actual size. Combining smart storage solutions, appropriate lighting, and modern fixtures ensures the shower area remains practical and visually appealing. The use of transparent or lightly tinted glass enclosures further enhances the sense of openness, while minimal framing reduces visual barriers. Ultimately, thoughtful planning and design can optimize small bathroom showers for comfort, style, and efficiency.
Designing small bathroom showers involves balancing aesthetics with practicality. Whether opting for a corner unit, walk-in style, or a combination with a bathtub, each layout offers advantages tailored to different needs and preferences. Incorporating space-saving features and contemporary materials ensures the shower area remains a highlight rather than a compromise. Consistent attention to detail in layout, lighting, and storage creates a cohesive, inviting environment that maximizes every inch of available space.






